Small Bathroom Shower Layout Tips and Ideas
Corner showers utilize typically underused space, making them ideal for small bathrooms. They can be designed with sliding doors or pivoting panels, providing easy access while saving space.
Walk-in showers create an open feel, removing the need for bulky doors. They often feature frameless glass, which visually enlarges the area and offers a sleek, modern look.
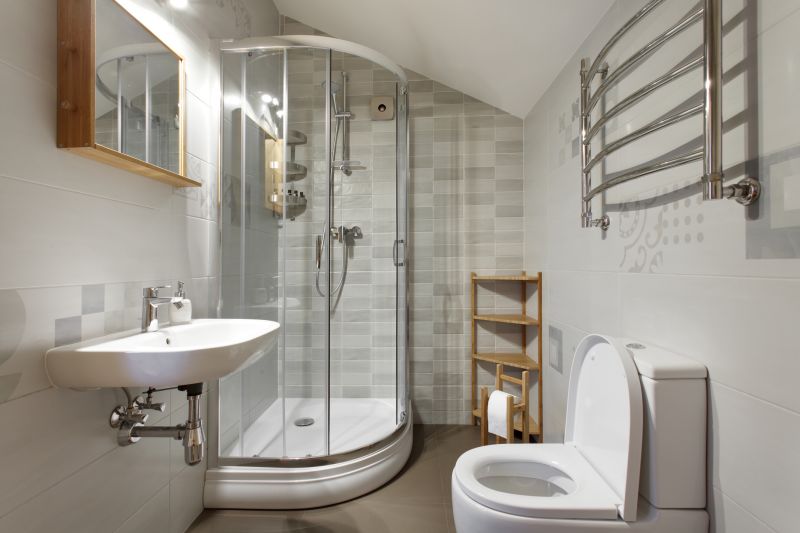
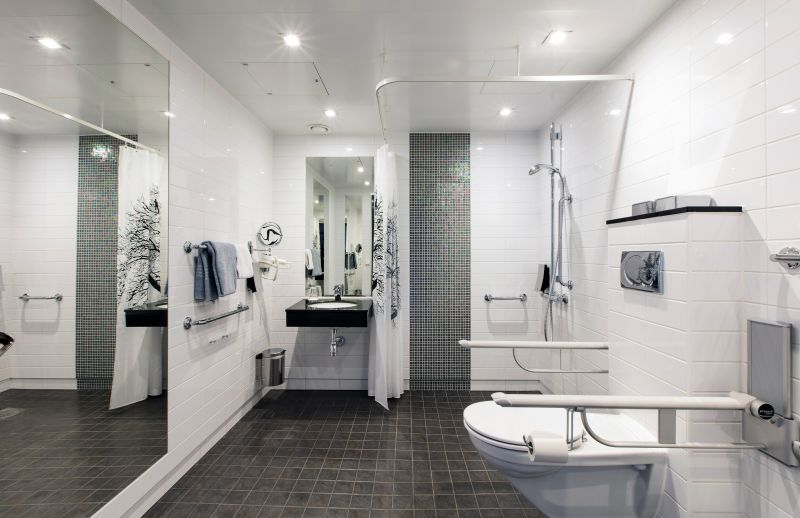
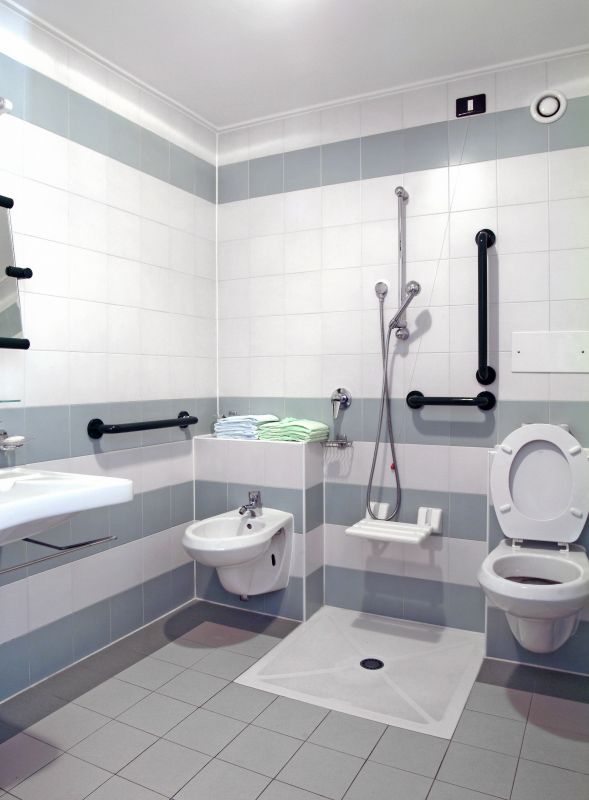
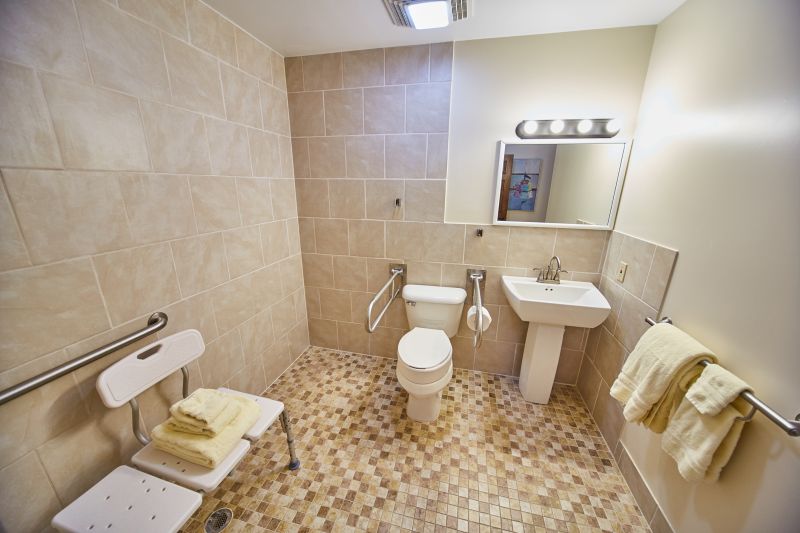
Choosing the right shower layout in a small bathroom can enhance both the space’s functionality and visual appeal. Compact shower enclosures with glass panels can make the room appear larger by allowing light to flow freely. Additionally, incorporating built-in niches or shelves optimizes storage without encroaching on the limited space. The positioning of the shower can also influence the room's flow, with corner installations freeing up central space for other fixtures.
Sliding doors are practical for small bathrooms, as they do not require extra space to open inward or outward, making them suitable for tight areas.
frameless or semi-frameless glass enclosures create a seamless look, which visually expands the bathroom and adds a contemporary touch.
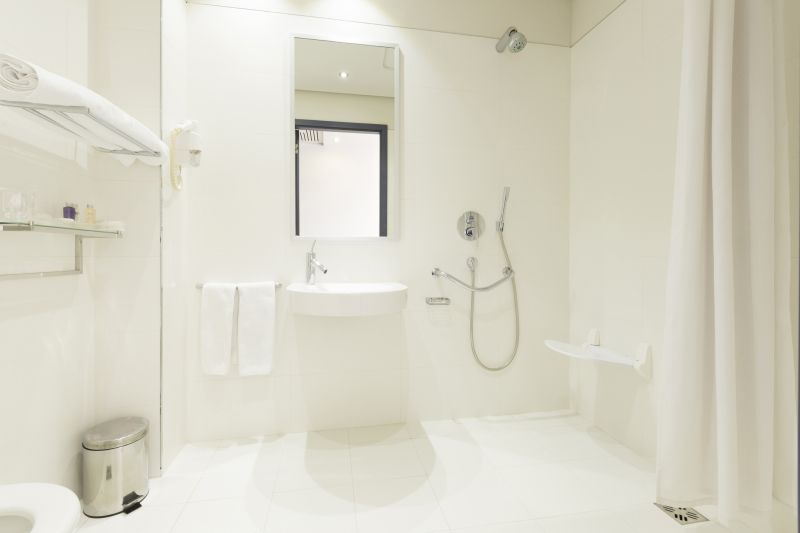
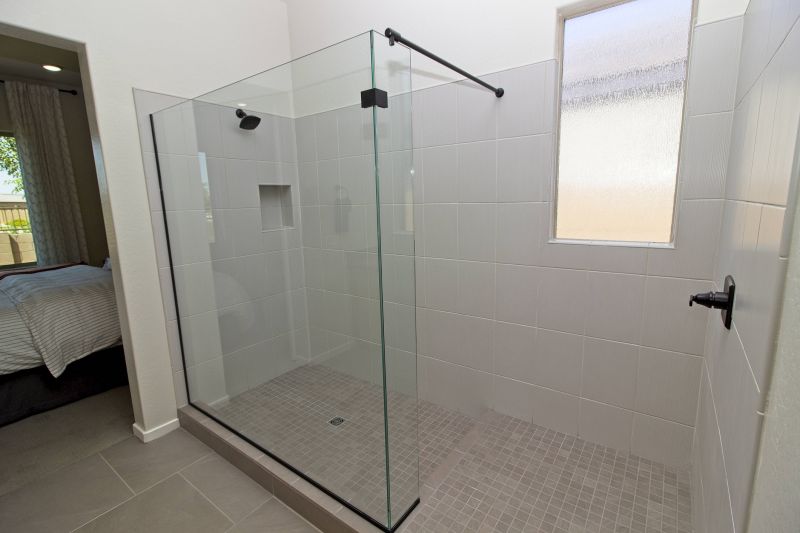
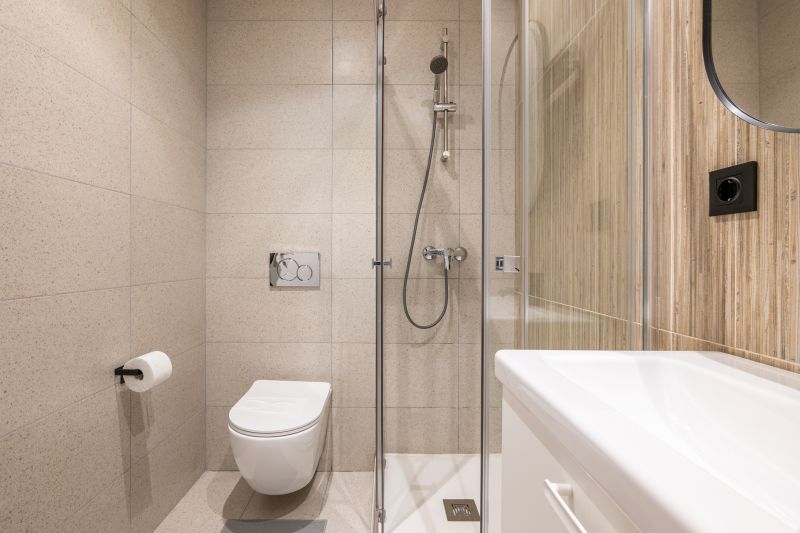
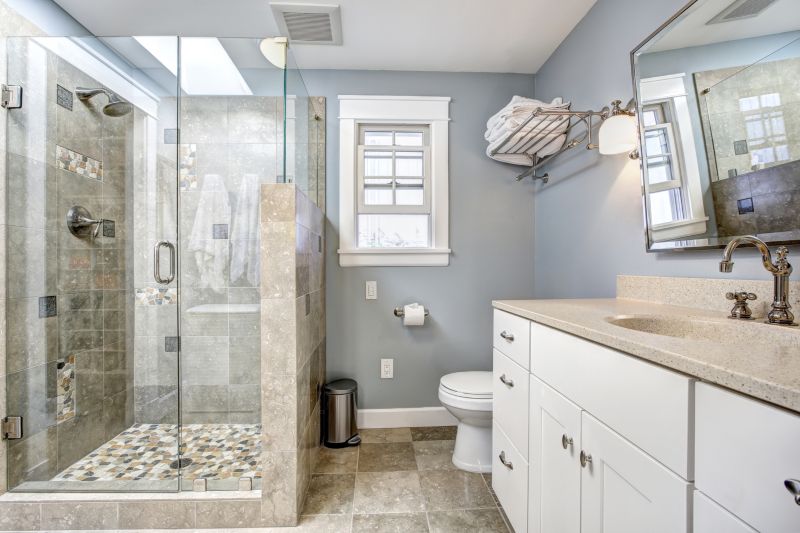
Effective use of vertical space can further enhance small bathroom shower layouts. Installing taller shower niches or shelves allows for ample storage without sacrificing floor space. Incorporating rainfall showerheads or wall-mounted fixtures can also add a luxurious feel without cluttering the area. Proper lighting and reflective surfaces contribute to an airy, open atmosphere, making the space more inviting.
| Layout Type | Advantages |
|---|---|
| Corner Shower | Maximizes corner space, suitable for small bathrooms |
| Walk-In Shower | Creates an open, spacious feel, easy to access |
| Sliding Door Shower | Saves space by eliminating door swing |
| Neo-Angle Shower | Utilizes corner space efficiently with angled design |
| Shower with Built-in Bench | Provides comfort and additional storage |
Incorporating these diverse layouts and design ideas can significantly improve the functionality and appearance of small bathroom showers. Thoughtful selection of fixtures, strategic placement, and creative use of space contribute to a practical yet stylish environment. Whether opting for a corner unit, walk-in style, or innovative glass enclosures, small bathrooms can achieve both comfort and visual appeal with the right approach to shower layout design.
